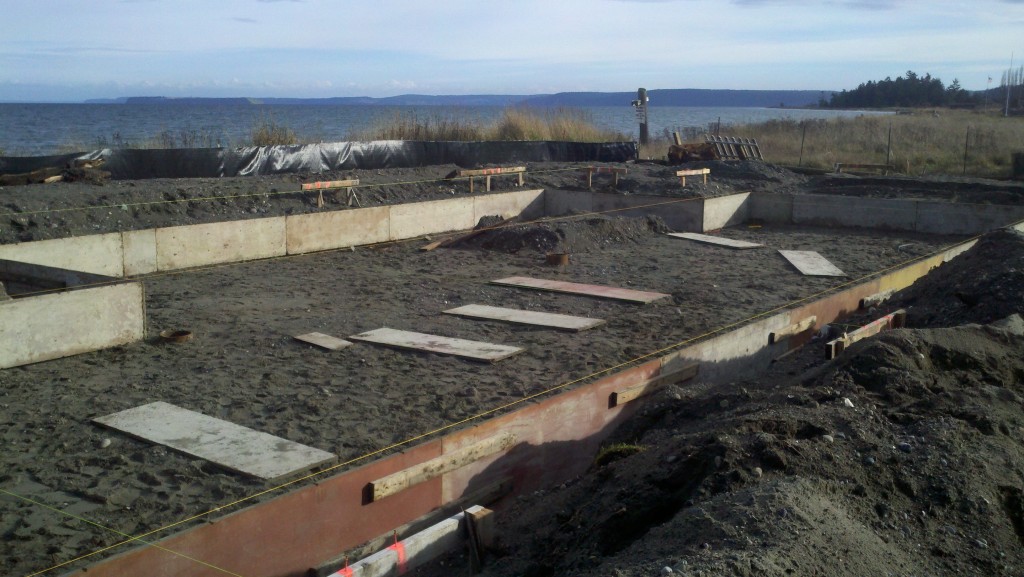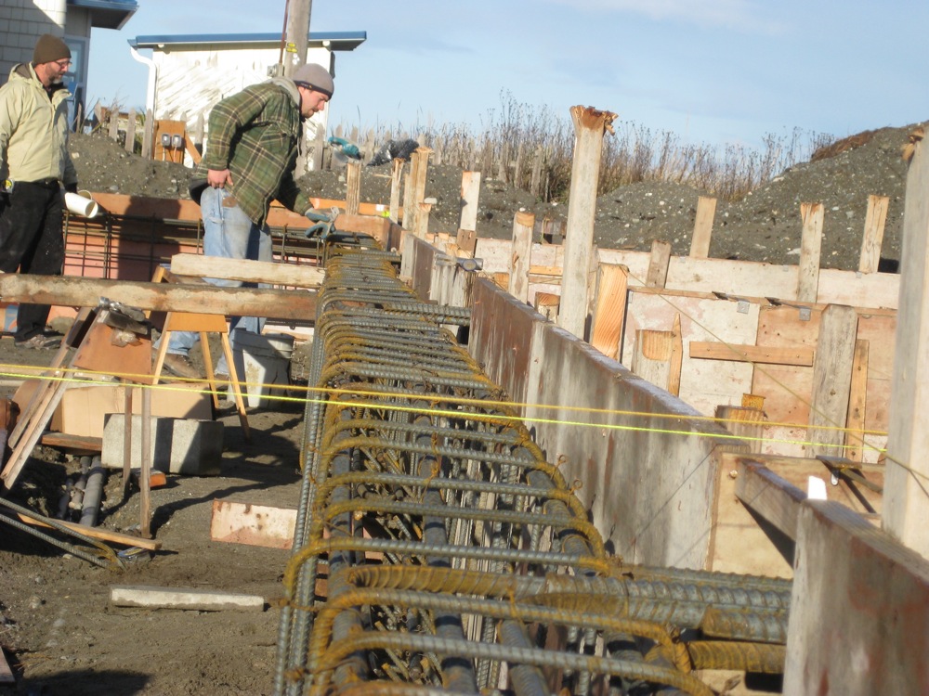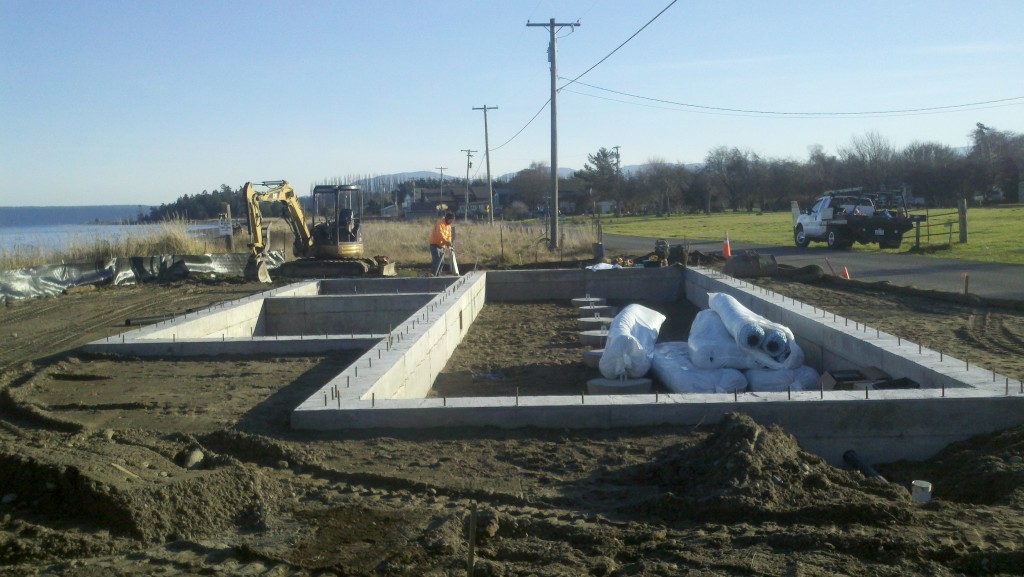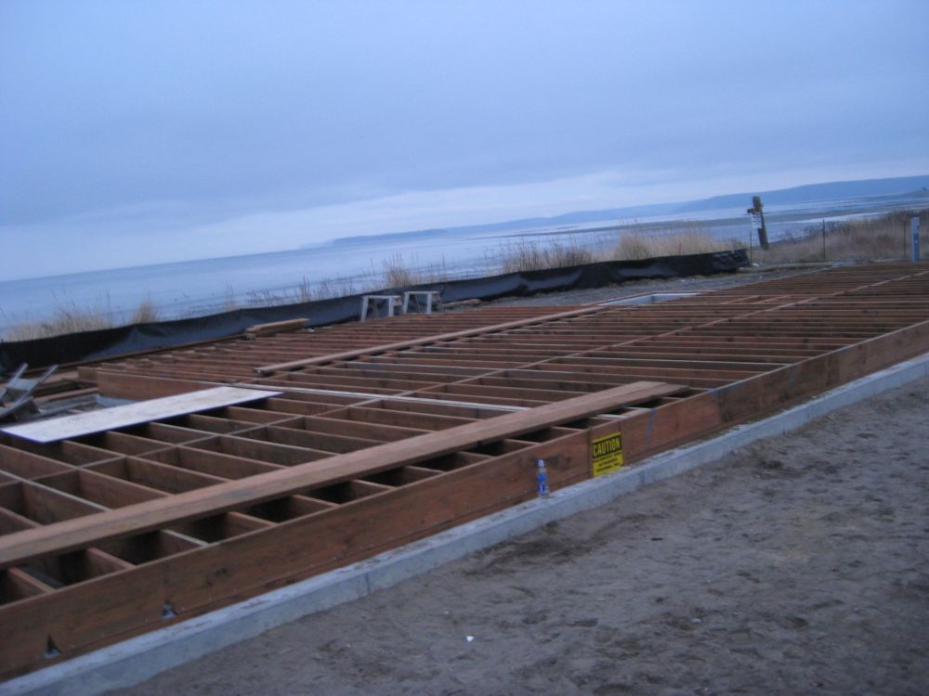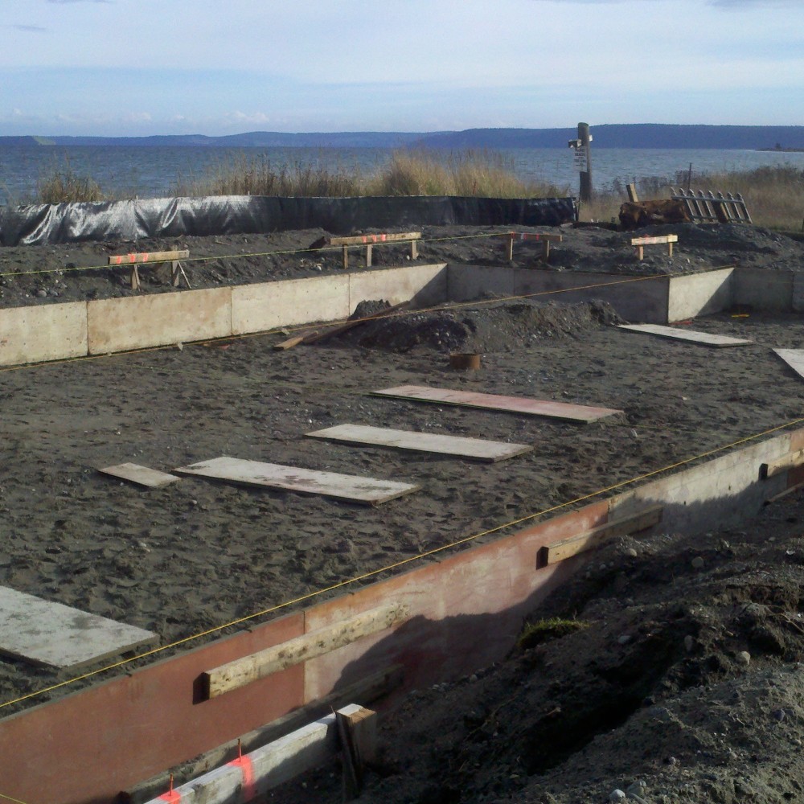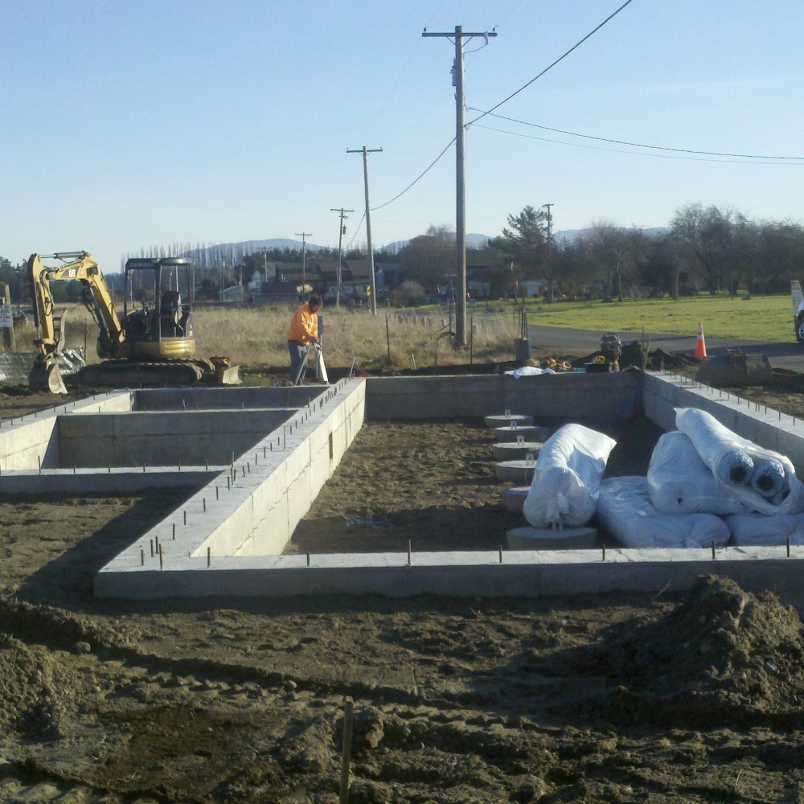Foundation Grade Beams and Floor Structure
With this home’s shoreline location, the foundation design utilizing deep pilings should enable it to float over the shifting sandy area from the nearby beach. Furthermore, in a significant erosion event, such as happened in February 2004, the house should not be affected.
But, how to support the house on the pilings a bit tricky. With the help of Clausen Engineers of Port Angeles, we looked at several options and decided on using large (18” wide x 36” deep) concrete grade beams between the pilings. These were much stronger than using large wooden or steel beams, and had no issues with corrosion or decay in the marine environment.
United Concrete of Sequim handled the installation of the grade beams. Their first step was to set the outside forms.
The next step was to place and tie together the extensive mesh of rebar steel to give the beams their strength and tie the beams to the concrete filled pilings.
With the forms and steel in pace, the next step was to pour the concrete and set anchor bolts in the concrete to tie the sill plate and walls to the foundation.
With forms removed, the finished foundation gives an idea of the placement of the home on the lot.
With the foundation in place, DelaBarre construction installed the floor platform
If you look closely, you will notice a couple of things. First, the entire floor joist system is made of pressure treated lumber. This is a requirement for the shoreline building site. Additionally, the deck off the front of the structure is cantilevered out and does not have any footings which might be at risk of erosion.

